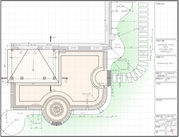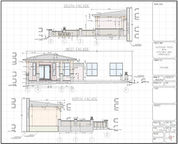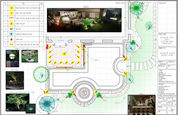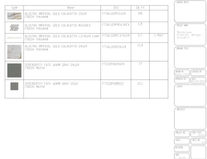top of page

PROJECT STRUCTURE
The documentation set is tailored to the specific requirements of each project and can include:
LANDSCAPE PROJECT/OUTDOOR DESIGN
1. Title page
2. Concept images
3. General Plan
4. Foundation Plan (if required)
5. Space planning and notes for contractors/trades
6. 3D perspective drawings
7. 2D plans to scale
8. Dimensioning Plans
9. Facade Drawings
10. Section Drawings
11. Roof or Ceiling Plan (if required)
12. Detailed documentation for all elements in the project (e.g. paths, gazebos, pergolas, ponds, pool location, furniture, fences, walls, decors and other) (if required)
13. Landscape Plans or Planting Plans
14. Detailed 3D exterior visualization
15. Outdoor Lights
16. Ground Cover Materials Plan
17. Specification of materials
18. Video with a 3D walk-through of the future spaces
INTERIOR DESIGN PROGECT:
1. Title page
2. Concept images
3. General Plan
4. Space planning and notes for contractors/trades
5. 3D perspective drawings
6. 2D plans to scale
7. Dimensioning Plans
8. Wall layout plan
9. Ceiling Plan
10. Tile Layout Plan (if required)
11. Detailed documentation for all cabinetry in the project (e.g. kitchen, bathrooms, laundry, mudroom, wardrobes/closets) (if required)
12. Lighting and Electrical Plans
13. Specification of materials
14. Detailed 3D interior visualization
15. Video with a 3D walk-through of the future interior
bottom of page




















