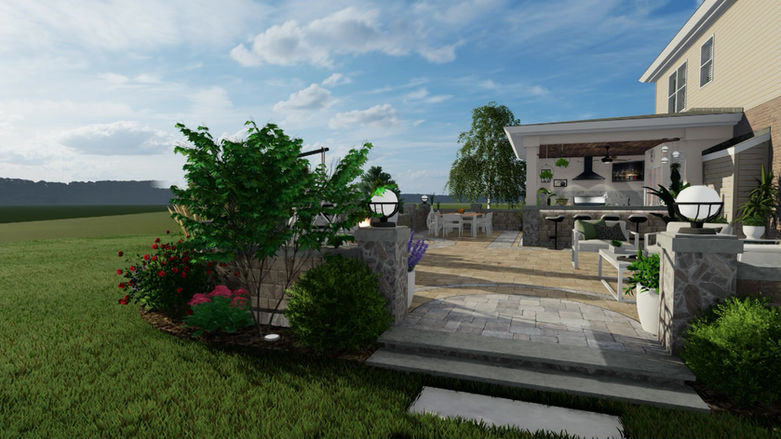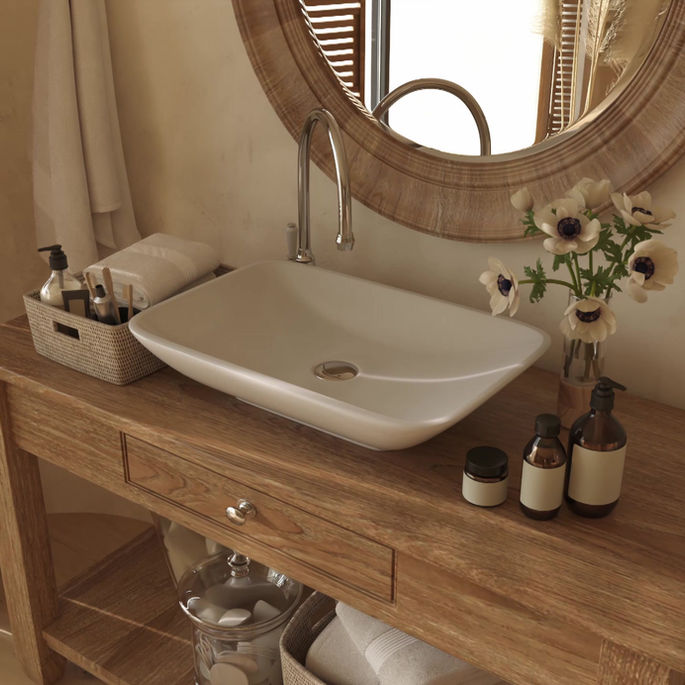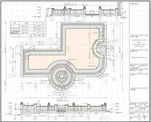Design Studio
Timeless and comfortable design for modern living.
At Alona Titov Design Studio, we specialize in transforming yours spaces into meaningful experiences. Our approach goes beyond simple aesthetics, focusing on creating environments that create emotional connections and reflect your unique lifestyle. By combining timeless design with modern living, we create spaces that truly resonate and last.



THE PROCESS
01. Consultation
02. Measuring an object.
03. Design Proposal and Approval
04. Concept and Detailed Design
05. Presentation
06. Working documentation, blueprint and drawings

The studio develops interior, exterior and landscape design projects. If you need help in designing your space, our studio is ready to make a detailed Project with 3D visualizations (picture, video) and detailed drawings for builders. THE PROCESS 01. Consultation The initial meeting will occur in your home to discuss your needs, desires, wish list, and budget, aiming to establish a vision for your residence. This two-hour session provides an opportunity for us to become acquainted and determine how we will transform your space into a seamlessly beautiful and functional home. 02. Measuring an object. An important step that will allow you to build a 3D model of a room or landscape and will give you the opportunity to make the correct dimensions for the drawings. 03. Design Proposal and Approval With a finalized preliminary design plan that outlines the scope of work, the next step is to create a legally binding Letter of Agreement tailored to your project. Upon the mutual signing of this document and the receipt of a retainer, we will commence the Planning Phase of your project. 04. Concept and Detailed Design We kick off the design phase, diving into the creative process where our team gathers all those exciting design ideas we've been brewing. Subsequently, we source furnishings, finishes, and fixtures while concurrently developing the design plans and functional zones, which you will have the opportunity to review in the next stage. 05. Presentation Once the design plan is finalized, we will present the reimagined rooms and the overall space, bringing it to life with detailed drawings, 3D visualizations and video. Depending on the project's scale, phased presentations may be required. If any revisions or tweaks are requested, we'll meticulously fine-tune them by exploring alternatives, ensuring you end up with the perfect design plan that resonates with your preferences. 06. Working documentation, blueprint and drawings The stage that will allow the project to be implemented Having detailed documentation for all elements in the project on hand, it will be easy for builders to realize their dream, without forgetting about all the details and nuances. Detailed documentation can include different drawings depending on the project: Dimensioning Plans, Facade Drawings, Ceiling Plan, Materials Plan, Specification of materials, etc.














































































